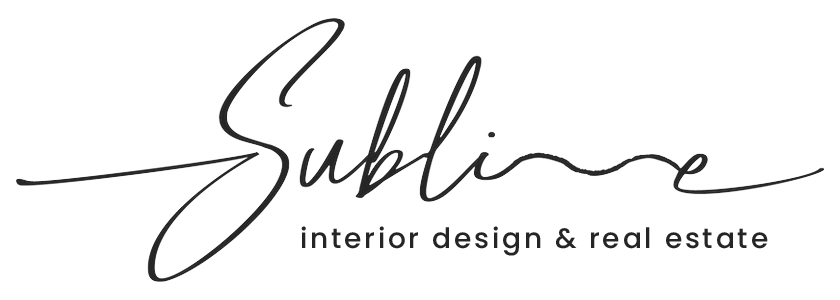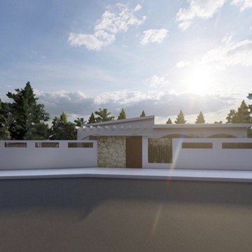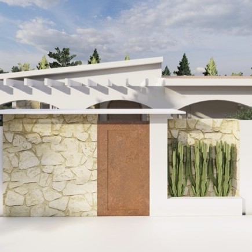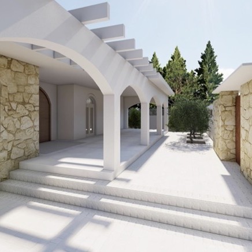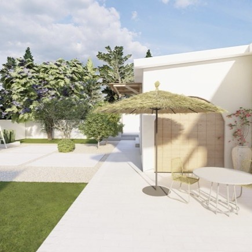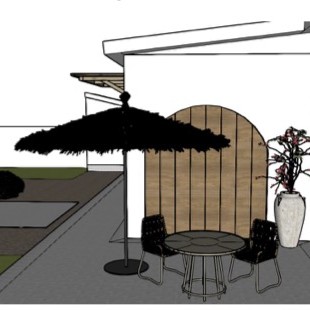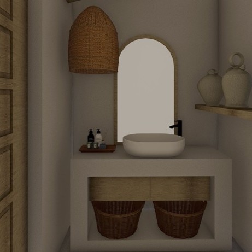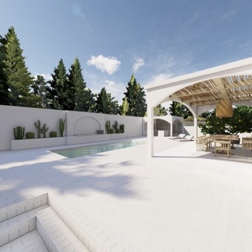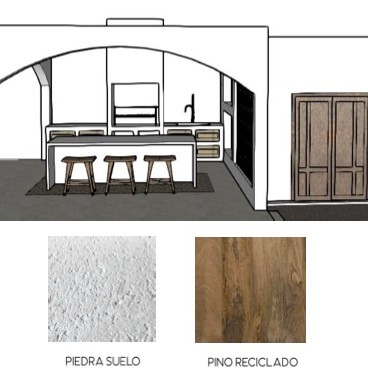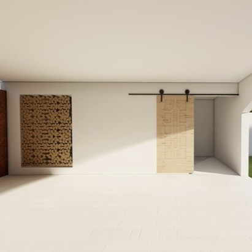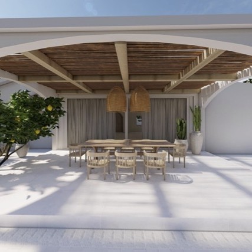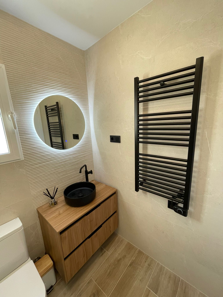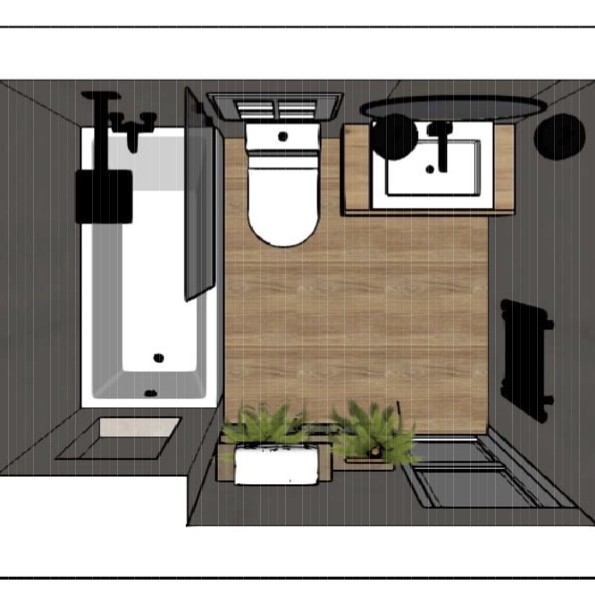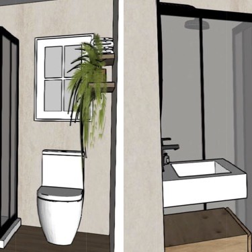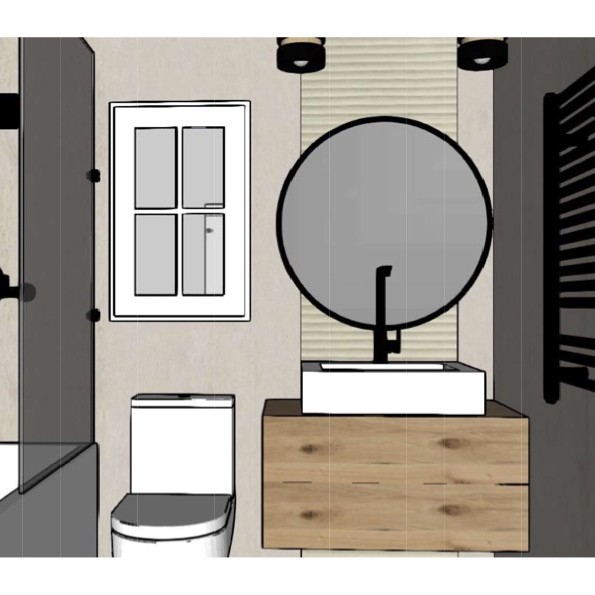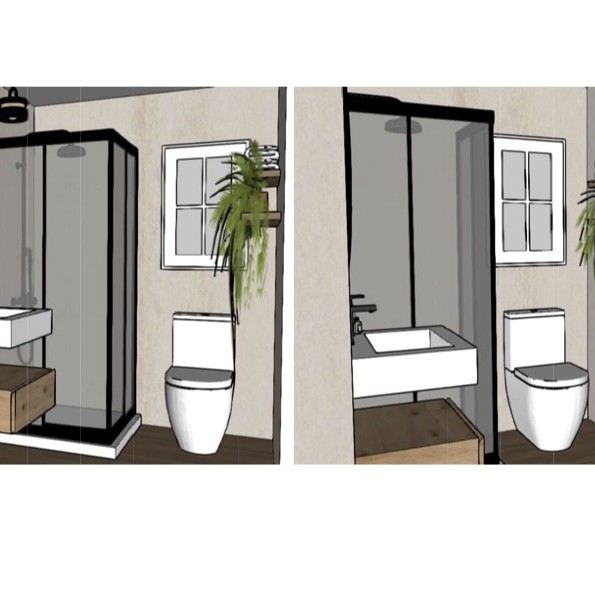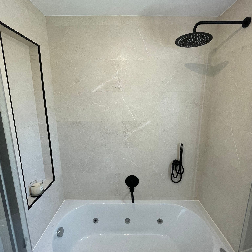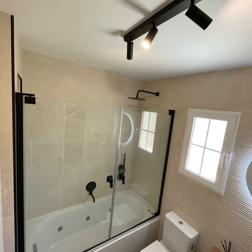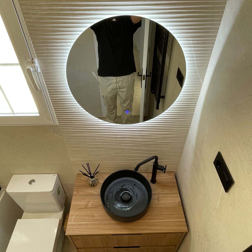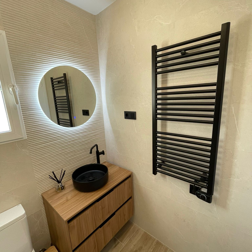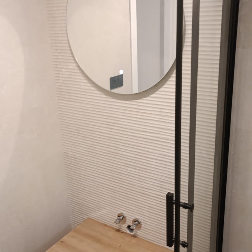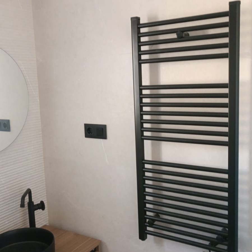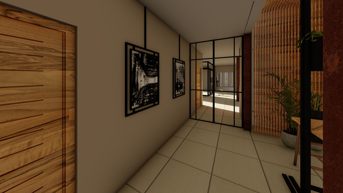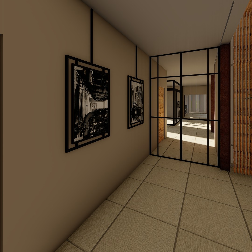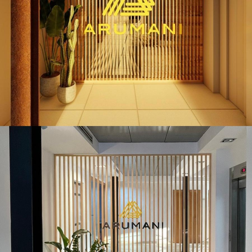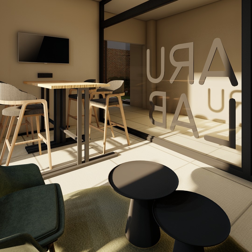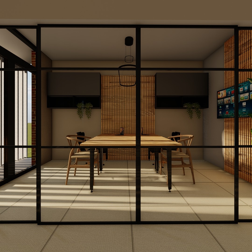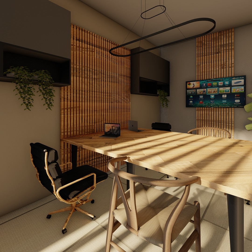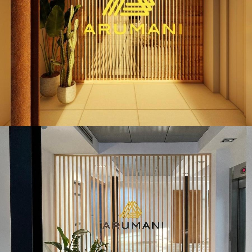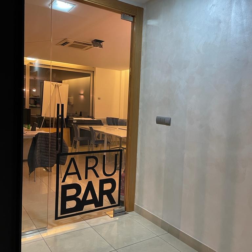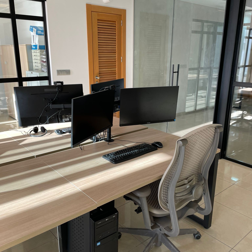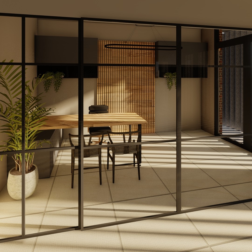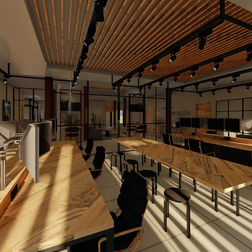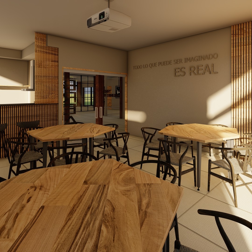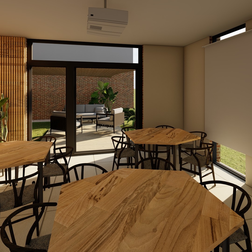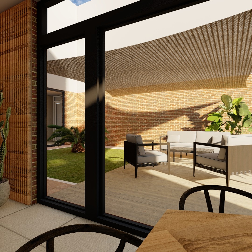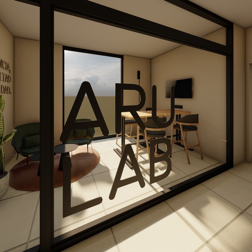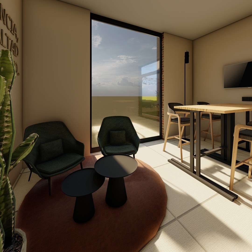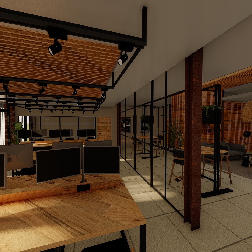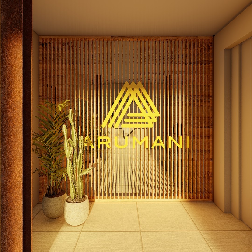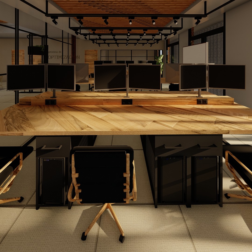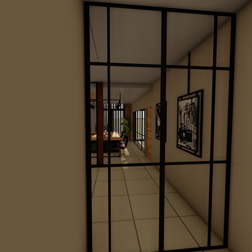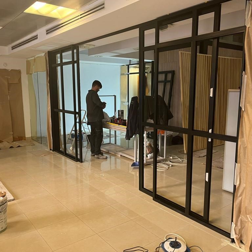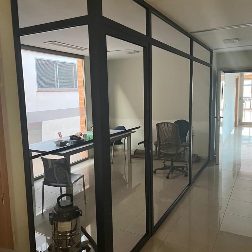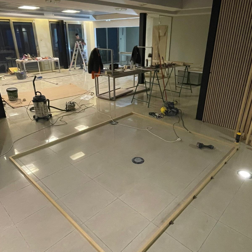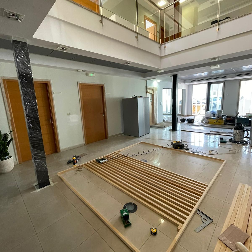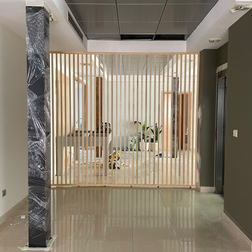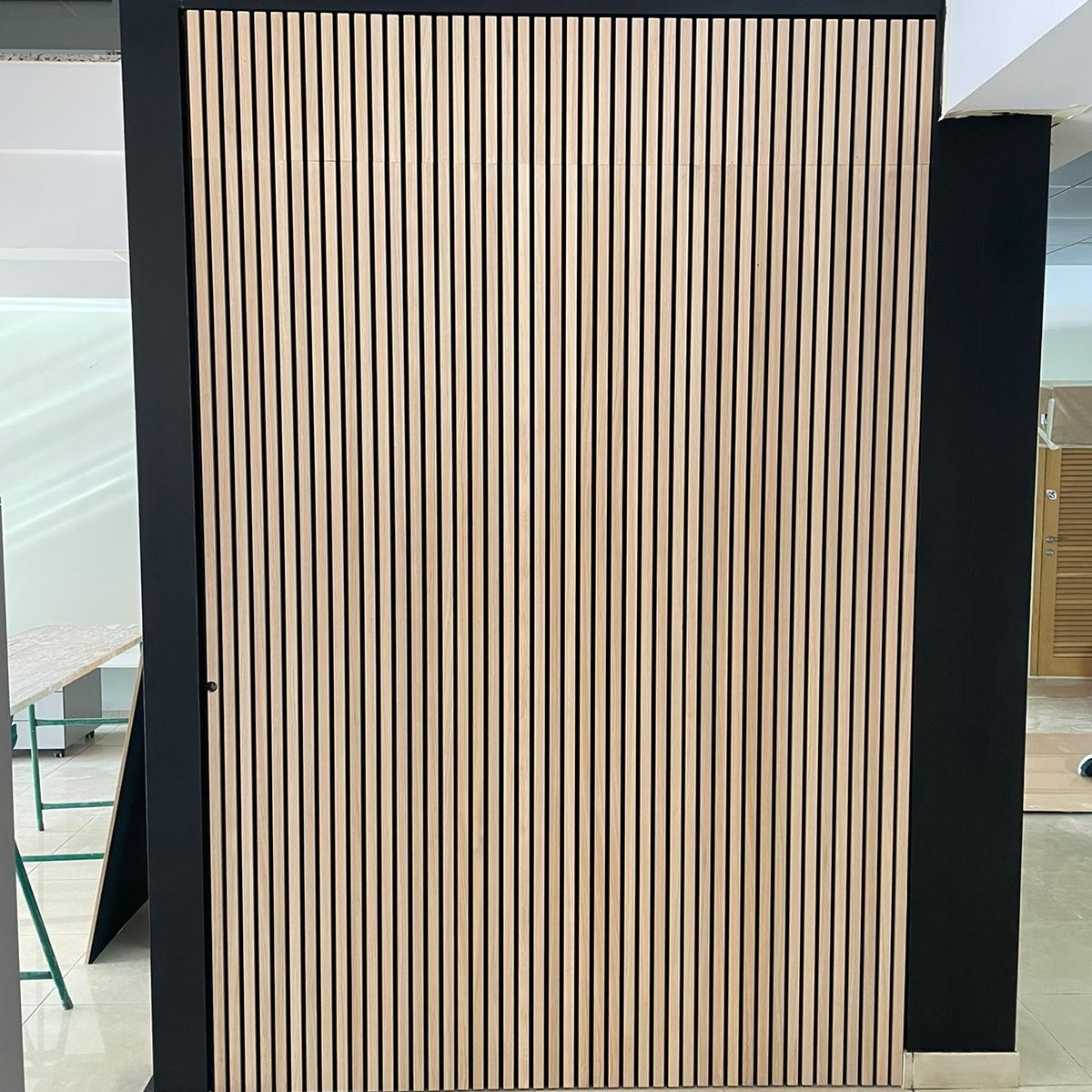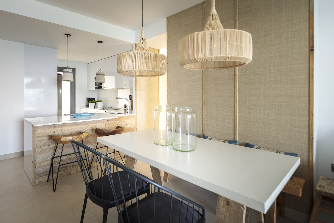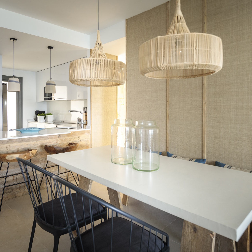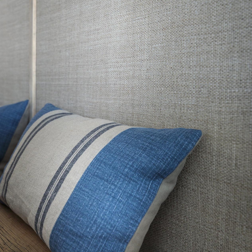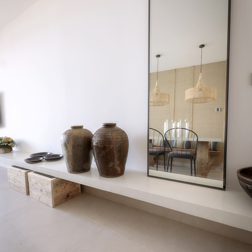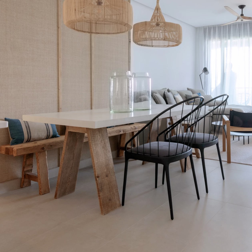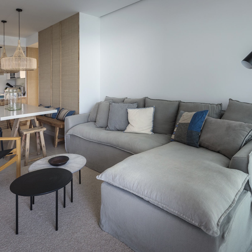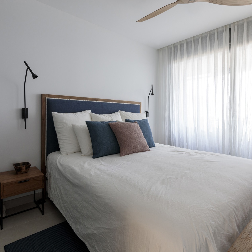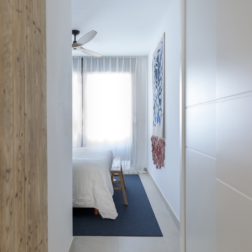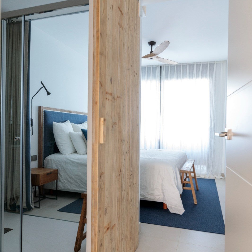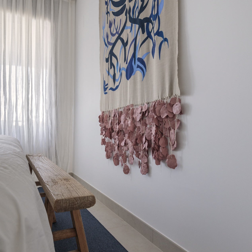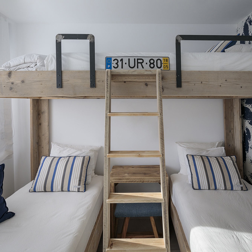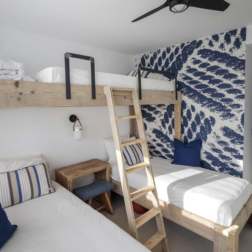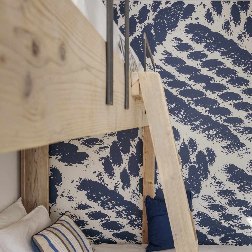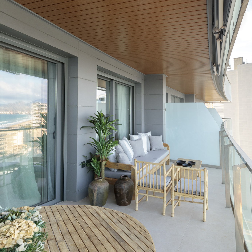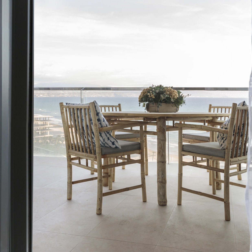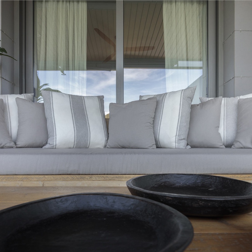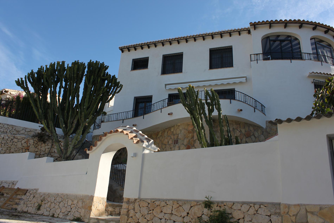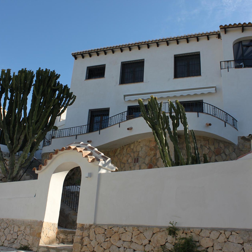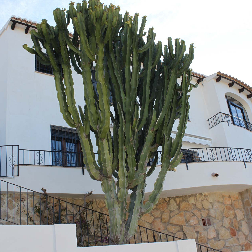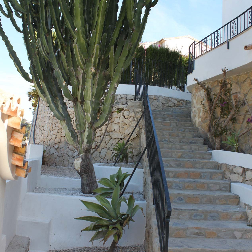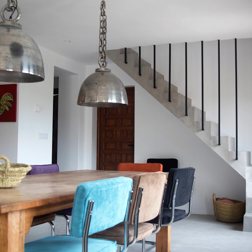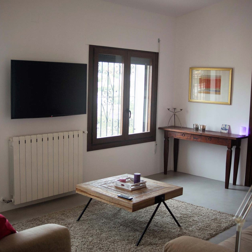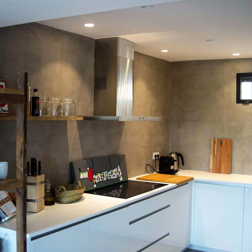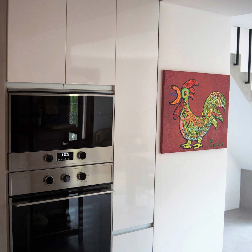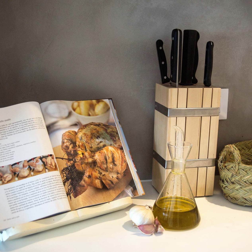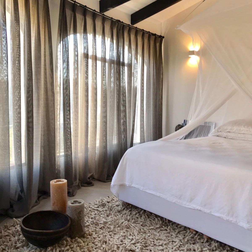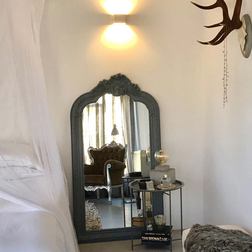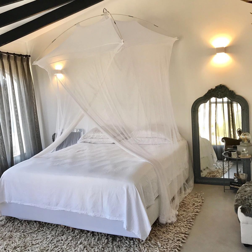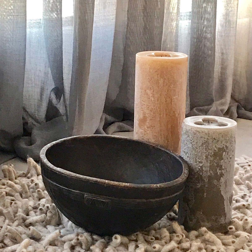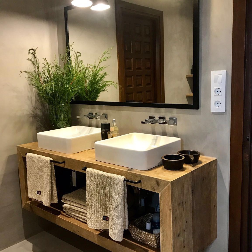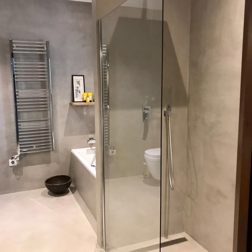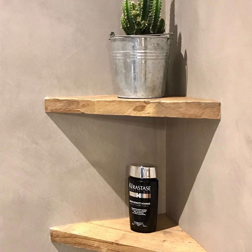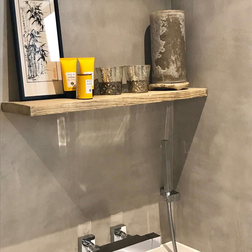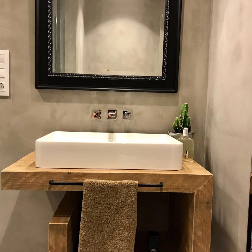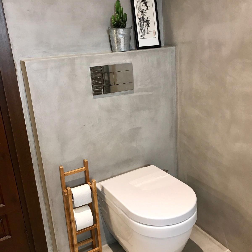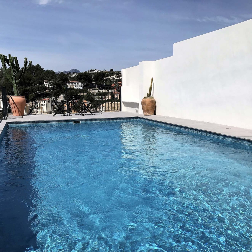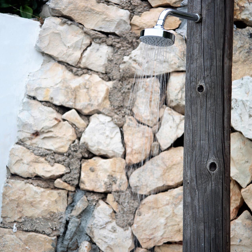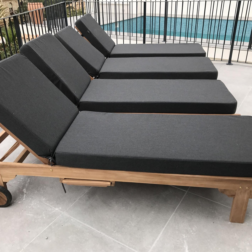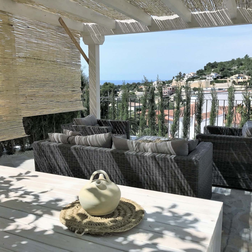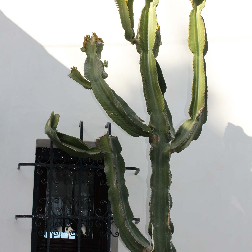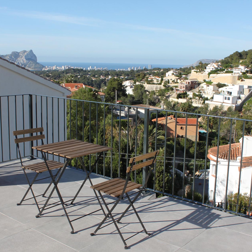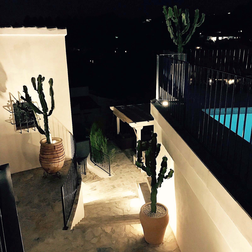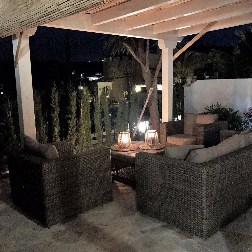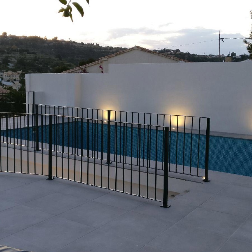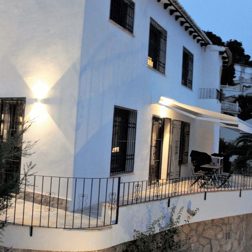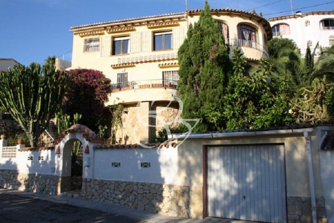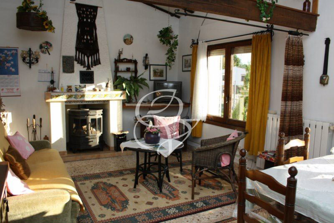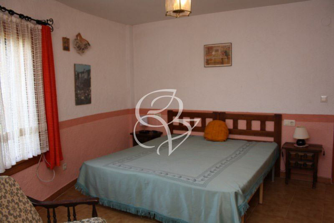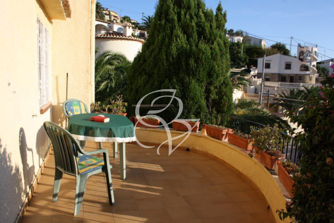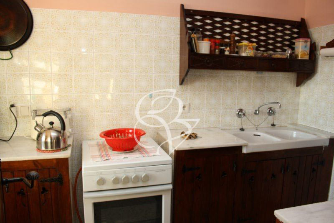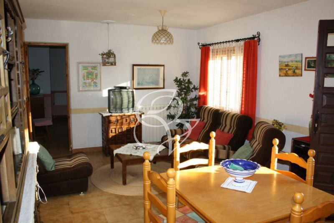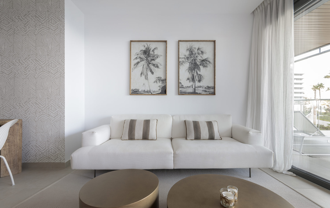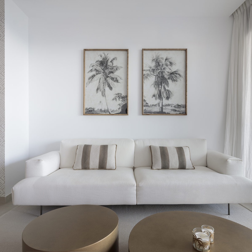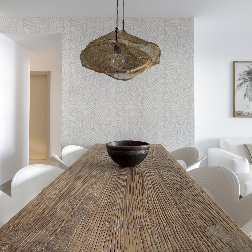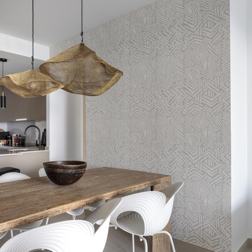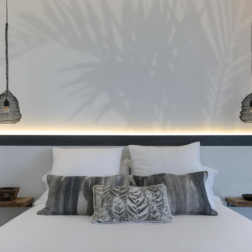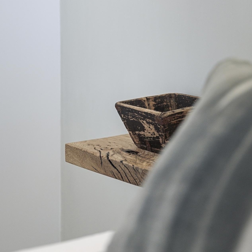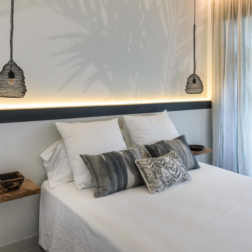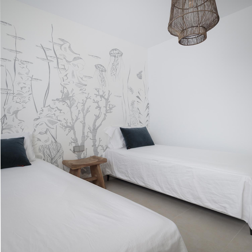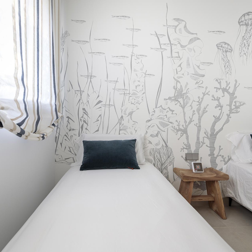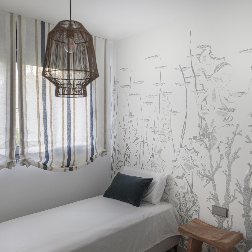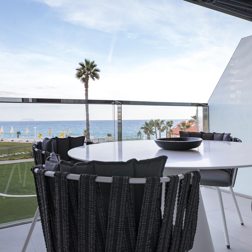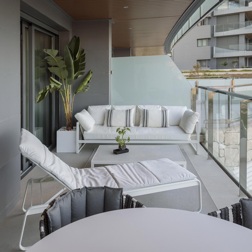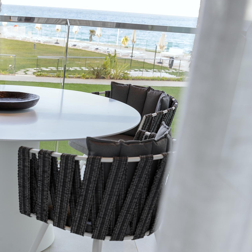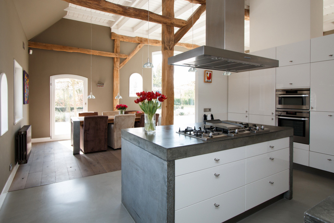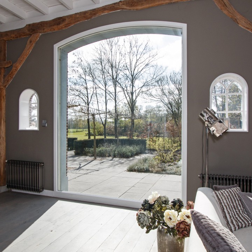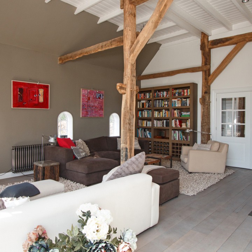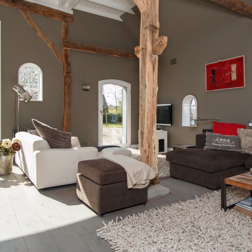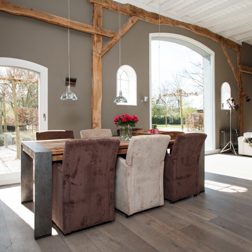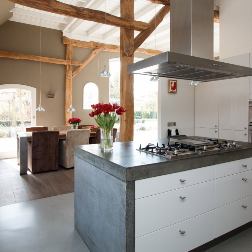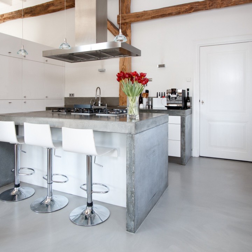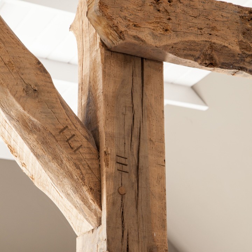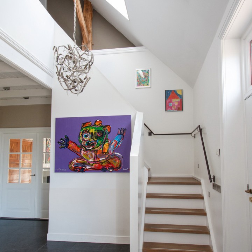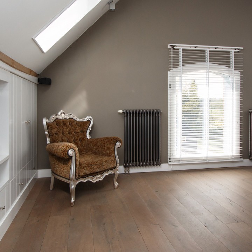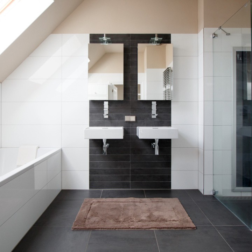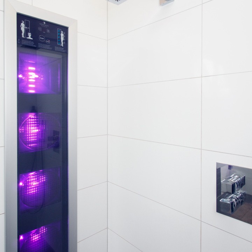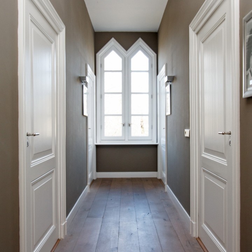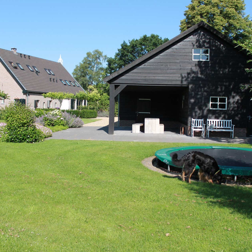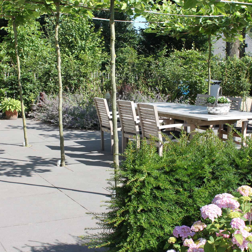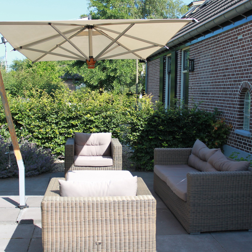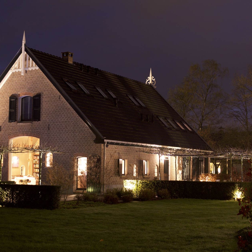Full redesign exterior of a villa in the area of Playa San Juan, Alicante
"¡El equipo de Sublime se tomó su tiempo para comprender completamente nuestras necesidades y deseos y llegó con un diseño que directamente estaba perfecto!"
— M & M
After the termination of an earlier reform the owners were struggling to adapt the exterior of the villa. A complete change of the exterior was designed, including the main entrance, terrace, outside kitchen, swimming pool and furniture.
Due to the size of the project the owners decided for a phased execution.
Reform of several bathrooms of a holiday home in Costa Blanca South
"This project was designed in advance to our liking and the execution was perfectly managed by the team of Sublime without us being present in our holiday home. "
— David
Our team took on the task of redesigning and renovating two outdated bathrooms in a holiday home. We successfully executed the project, including the renewal of all the plumbing to prevent potential water damage. The client was highly satisfied with the final result, which featured a fresh and modern look.
The transformed bathrooms now offer both aesthetic appeal and improved functionality, creating luxurious retreats within the holiday home. Our successful collaboration with skilled tradespeople and effective communication ensured a smooth renovation process. Overall, our work elevated the value of the property and left the client thoroughly pleased with the outcome.
Reform of office space of a manufacturing company in the region of Castellon
"Tuvimos varias reuniones con Sublime, incluida una sesión con nuestros empleados para obtener una visión general clara de nuestros deseos y quedamos muy satisfechos con el diseño y el resultado final. La ejecución también estuvo bien gestionada con una mínima perturbación de nuestra rutina diaria de trabajo durante las obras"
— Company owners
In conjunction with the owners and employees of the company we developed a complete redesign of existing offices spaces. The aim was to create a more open and connected atmosphere contributing to team spirit, core values and strengthen the professional image of the company.
With the use of structures of black aluminium and glass to replace part of the walls, combined with natural colours and texts reflecting the core values of the company we reached a result that satisfied our client.
Interior Design Project of an Apartment in San Juan Playa, Alicante
Interior Design Project of an Apartment in San Juan Playa, Alicante
Decoration of an entire apartment, including small reforms
"A pesar del retraso en el proceso de construcción y la colaboración remota, el equipo de Sublime se mantuvo profesional y creativo para conseguir un óptimo resultado final. ¡Lo hemos experimentado como un servicio sublime!"
— Brendon y Julia
New construction consisting of 3 buildings in one of the most prestigious first line locations of Alicante with spectacular sea views.
The clients’ wish was to create a Mediterranean atmosphere, which was established by using natural wood and use of the colour blue.
Some changes in the construction of the apartment were made, such as changing the bathroom doors for a sliding wooden door and a 5,5 meter shelf of micro cement in the living room. To optimize the space, a wooden sleeping construction in the kid’s bedroom was created, facilitating the sleepover for a friend as well.
Comprehensive reform and decoration of a villa in Moraira, Alicante
Comprehensive reform and decoration of a villa in Moraira, Alicante
Turnkey renovation and entire decoration of a villa, interior and exterior
“Amazing how Mike could see the potential of this 40 year old villa and changed the interior and exterior accordingly together with his team with a spectacular result”
— Mark
Traditional Spanish villa with overdue maintenance and inconvenient layout interior and exterior.
After stripping completely the inside and outside, the distribution of the villa was changed drastically, including a new stairway between the floors which did not exist. To gain more light and access to the spaces outside, new larger windows were placed and a number of doors with glass were installed.
These items were chosen in wood to go with the original parts of the villa, which was kept. As a contrast, modern materials like micro-cement were used.
Outside, the many height differences were levelled in order to improve access to the newly created terraces, which were chosen to optimize the sea views that had been hidden before. Next to one of the terraces with intimacy, a new pool was installed as well.
Interior Design Project of an Apartment in San Juan Playa, Alicante
Interior Design Project of an Apartment in San Juan Playa, Alicante
Decoration of an entire apartment
"En poco tiempo fuimos llevados por el equipo de Sublime en el proceso creativo de preparación con el objetivo de un resultado final armonioso y equilibrado. ¡Quedamos muy satisfechos con esta forma profesional de trabajar!"
— Francisco
New construction consisting of 3 buildings in one of the most prestigious first line locations of Alicante with spectacular sea views.
The clients’ wish was to create a minimalistic but warm atmosphere, which has been accomplished by using a mix of modern and antique elements.
An example is the construction of a micro cement shelf with LED lighting, combined with two antique wooden bedside shelves, in the master bedroom.
Reforma integral & decoración de finca, Holanda
Comprehensive reform and decoration of a country home in Holland
Turnkey renovation and entire decoration of a villa interior and exterior
"“Most of our friends where afraid when they saw the project before we started as it was a ruin. With the professional eye of Mike and his team they were flabbergasted by the end result”
— Mauk
Basically, the state of this rural home was a ruin. This 100 year old building was first torn down to just 3 walls to restore it using original materials mixed with industrial design elements. The aim was to achieve a contrast of authenticity and an industrial look, while creating a warm and comfortable atmosphere.
On the outside two new big wooden barns were built, designed in the same style to go with the main house. The plot that consisted of 10,000 m2 of grassland and wood, was turned into a beautiful garden with different terraces creating privacy and at the same time leaving 7,500 m2 of open grassland for a spacious view.
